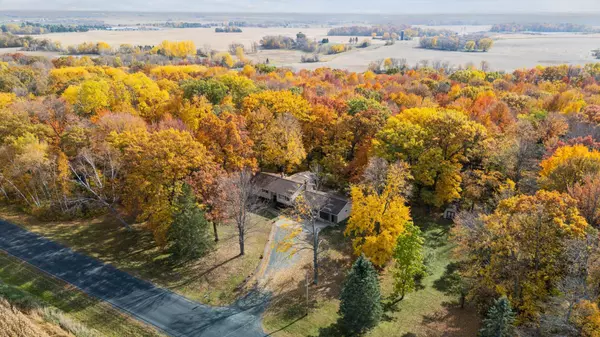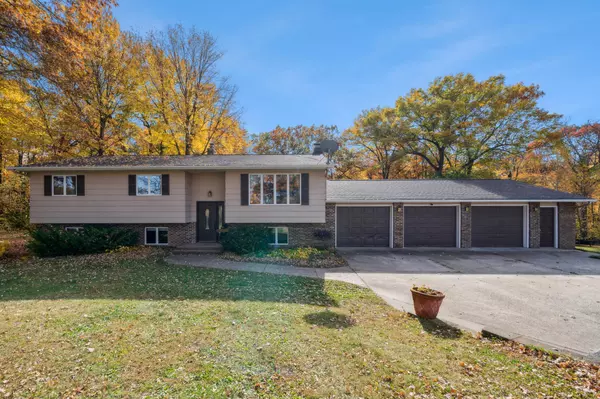$360,000
$329,900
9.1%For more information regarding the value of a property, please contact us for a free consultation.
2720 30th AVE East Farmington, WI 54020
4 Beds
2 Baths
2,426 SqFt
Key Details
Sold Price $360,000
Property Type Single Family Home
Sub Type Single Family Residence
Listing Status Sold
Purchase Type For Sale
Square Footage 2,426 sqft
Price per Sqft $148
MLS Listing ID 6615595
Sold Date 11/20/24
Bedrooms 4
Full Baths 1
Three Quarter Bath 1
Year Built 1978
Annual Tax Amount $3,690
Tax Year 2023
Contingent None
Lot Size 3.860 Acres
Acres 3.86
Property Sub-Type Single Family Residence
Property Description
Enjoy Peaceful Country Privacy! This serene property is aglow with towering vibrant hardwoods where nature abounds. Well maintained 4 bedroom, 2 bath home tucked away on a private 3.86 acre setting. Awesome 50x25 dream garage, heated & insulated, complete with an interior water spigot & welder outlet. Plenty of space for hobbies, storage & vehicles. Open concept floorplan with a relaxing 16x16 4-season porch leading to upper & lower backyard decks. Three main floor bedrooms plus a lower level fourth bedroom, office & spacious family room. The family room offers a cozy wood burning fireplace, wet bar, built-ins & space for a mini fridge. Walk-out to the backyard deck wired for a hot-tub. Also convenient walk-up stairs to the attached garage. Zoned natural gas boiler heat with a budget friendly auxiliary wood burner. Pride of ownership shows in this well cared for one owner home.
Location
State WI
County Polk
Zoning Residential-Single Family
Rooms
Basement Block, Egress Window(s), Finished, Full
Dining Room Kitchen/Dining Room
Interior
Heating Baseboard, Boiler, Fireplace(s), Hot Water, Other, Wood Stove, Zoned
Cooling Wall Unit(s), Window Unit(s)
Fireplaces Number 1
Fireplaces Type Brick, Family Room, Wood Burning
Fireplace Yes
Appliance Dishwasher, Disposal, Dryer, Electric Water Heater, Microwave, Range, Refrigerator, Washer
Exterior
Parking Features Attached Garage, Gravel, Garage Door Opener, Heated Garage, Insulated Garage
Garage Spaces 3.0
Roof Type Architectural Shingle,Pitched
Building
Lot Description Tree Coverage - Medium
Story Split Entry (Bi-Level)
Foundation 1080
Sewer Private Sewer, Tank with Drainage Field
Water Drilled, Private, Well
Level or Stories Split Entry (Bi-Level)
Structure Type Brick/Stone,Fiber Board
New Construction false
Schools
School District Osceola
Read Less
Want to know what your home might be worth? Contact us for a FREE valuation!
Our team is ready to help you sell your home for the highest possible price ASAP






